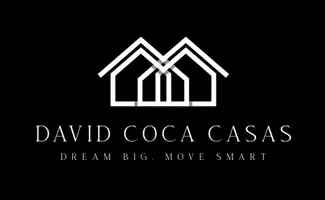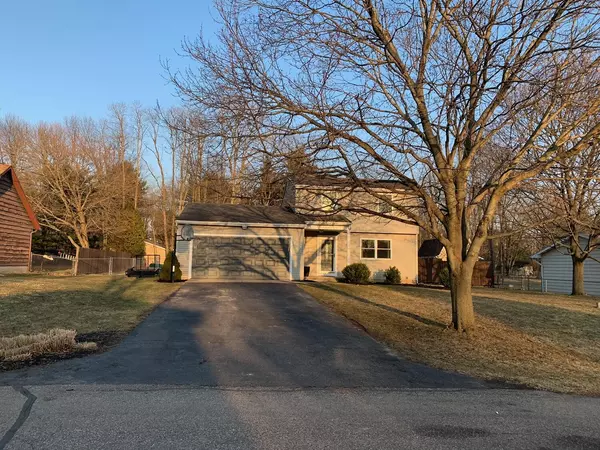For more information regarding the value of a property, please contact us for a free consultation.
115 Suwanee Street Battle Creek, MI 49037
Want to know what your home might be worth? Contact us for a FREE valuation!

Our team is ready to help you sell your home for the highest possible price ASAP
Key Details
Property Type Single Family Home
Sub Type Single Family Residence
Listing Status Sold
Purchase Type For Sale
Square Footage 1,560 sqft
Price per Sqft $153
Municipality Bedford Twp
Subdivision River Bend Park
MLS Listing ID 22008631
Sold Date 05/10/22
Style Traditional
Bedrooms 4
Full Baths 1
Half Baths 1
Year Built 1978
Annual Tax Amount $1,932
Tax Year 2022
Lot Size 0.343 Acres
Acres 0.34
Lot Dimensions 148 x 100
Property Sub-Type Single Family Residence
Property Description
**HIGHEST AND BEST OFFERS DUE BY 3PM, FRIDAY 4/1.**Gull Lake Schools and Bedford Twp taxes make this updated home in the highly sought after River Bend Park subdivision a great find! Main floor master (or could be a family room) with sliders to the deck. The half bath is accessible to the home and master. The dining area also has a slider to a deck with a pergola and bubbling coy pond for fabulous ambience no matter the time of year. Three bedrooms and full bath upstairs, full basement with 1/2 finished for a family room with the other half for mechanicals, laundry and great storage, including the crawl space under the master. Two car attached garage and the back yard is fully fenced with a shed. Call your buyers agent, Peggy at 269-209-5939 or Mike at 269-209-3501 for a private tour.
Location
State MI
County Calhoun
Area Battle Creek - B
Direction W Michigan Ave turns into E Augusta Dr. at the Y in the Rd. Follow that left to Suwanee and turn left to home on the left.
Rooms
Other Rooms Shed(s)
Basement Crawl Space, Partial
Interior
Interior Features Garage Door Opener, Eat-in Kitchen, Pantry
Heating Forced Air
Cooling Attic Fan, Central Air
Flooring Laminate
Fireplace false
Window Features Storms,Screens,Replacement,Window Treatments
Appliance Dishwasher, Dryer, Microwave, Oven, Range, Refrigerator, Washer, Water Softener Owned
Exterior
Parking Features Attached
Garage Spaces 2.0
Fence Fenced Back
Utilities Available Phone Available, Natural Gas Connected, Cable Connected, High-Speed Internet
View Y/N No
Roof Type Composition
Street Surface Paved
Porch Deck, Porch(es)
Garage Yes
Building
Lot Description Level
Story 2
Sewer Septic Tank
Water Well
Architectural Style Traditional
Structure Type Vinyl Siding
New Construction No
Schools
School District Gull Lake
Others
Tax ID 0455000800
Acceptable Financing Cash, FHA, VA Loan, Conventional
Listing Terms Cash, FHA, VA Loan, Conventional
Read Less
Bought with Jaqua, REALTORS





