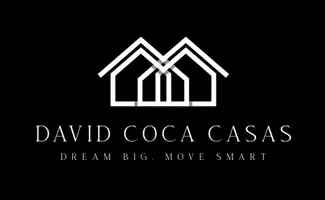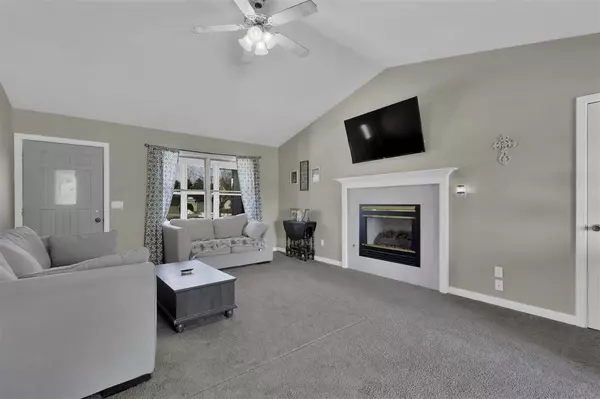For more information regarding the value of a property, please contact us for a free consultation.
5257 N BOULDER Jackson, MI 49201
Want to know what your home might be worth? Contact us for a FREE valuation!

Our team is ready to help you sell your home for the highest possible price ASAP
Key Details
Property Type Single Family Home
Sub Type Single Family Residence
Listing Status Sold
Purchase Type For Sale
Square Footage 1,583 sqft
Price per Sqft $130
Municipality Blackman Twp
Subdivision Stonegate Farms No 1
MLS Listing ID 21048541
Sold Date 04/08/20
Style Contemporary
Bedrooms 4
Full Baths 3
HOA Y/N false
Year Built 1995
Annual Tax Amount $2,913
Lot Size 0.340 Acres
Acres 0.34
Lot Dimensions 150x100
Property Sub-Type Single Family Residence
Property Description
Northwest schools ranch with an open floor plan! Fresh paint and interior doors throughout. Located in the very desirable Stonegate Farms neighborhood. Home features a master bedroom suite with spacious, updated private bath. Lower level features an additional 4th bedroom and large full bath. Large enclosed front porch and spacious deck off the dining room in the back of the house. Fenced yard for children and pets. Cement pad for parking your boat or camper with electric hook-up in backyard. Updates include new furnace 2019, gas water heater 2017, interior doors 2020. Basement is semi finished with egress windows for lots of light. Pull down stairway in garage attic for additional storage.
Location
State MI
County Jackson
Area Jackson County - Jx
Direction Northernmost entrance off Lansing Ave
Body of Water None
Rooms
Other Rooms Shed(s)
Basement Full, Partial
Interior
Interior Features Ceiling Fan(s), Eat-in Kitchen
Heating Forced Air, Other
Fireplaces Number 1
Fireplaces Type Gas Log
Fireplace true
Appliance Built in Oven, Refrigerator
Exterior
Exterior Feature Other
Parking Features Attached
Garage Spaces 2.0
Fence Fenced Back
Waterfront Description Other
View Y/N No
Street Surface Paved
Handicap Access Accessible Mn Flr Full Bath
Porch Deck
Building
Lot Description Cul-De-Sac
Story 1
Sewer Public
Water Public
Architectural Style Contemporary
Structure Type Vinyl Siding
New Construction No
Schools
School District Northwest
Others
Tax ID 000-08-10-476-015-00
Acceptable Financing Cash, FHA, VA Loan, Conventional
Listing Terms Cash, FHA, VA Loan, Conventional
Read Less
Bought with ERA REARDON REALTY, L.L.C.





