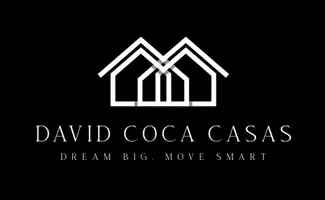1226 Shenandoah Drive Clawson, MI

UPDATED:
Key Details
Property Type Single Family Home
Sub Type Single Family Residence
Listing Status Active
Purchase Type For Sale
Square Footage 1,078 sqft
Price per Sqft $324
Municipality Clawson
Subdivision Clawson
MLS Listing ID 20251045919
Bedrooms 3
Full Baths 1
Half Baths 1
Year Built 1957
Annual Tax Amount $4,202
Lot Size 5,662 Sqft
Acres 0.13
Lot Dimensions 52.19X111.96
Property Sub-Type Single Family Residence
Source Realcomp
Property Description
Location
State MI
County Oakland
Area Oakland County - 70
Direction South off Maple on Selfridge, west on School, south on Shenandoah.
Interior
Interior Features Basement Finished
Heating Forced Air
Cooling Central Air
Appliance Washer, Refrigerator, Range, Oven, Microwave, Dryer, Disposal, Dishwasher
Exterior
Exterior Feature Fenced Back, Patio, Porch(es)
Parking Features Detached, Garage Door Opener
Garage Spaces 2.5
View Y/N No
Roof Type Asphalt
Garage Yes
Building
Story 1
Water Public
Structure Type Brick,Vinyl Siding
Schools
School District Clawson
Others
Tax ID 2033131011
Acceptable Financing Cash, Conventional
Listing Terms Cash, Conventional





