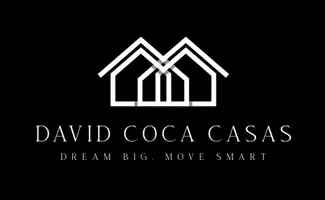11596 Sessions NW Drive Grand Rapids, MI 49534

UPDATED:
Key Details
Property Type Single Family Home
Sub Type Single Family Residence
Listing Status Active
Purchase Type For Sale
Square Footage 1,437 sqft
Price per Sqft $365
Municipality Tallmadge Twp
MLS Listing ID 25053054
Style Ranch
Bedrooms 3
Full Baths 2
HOA Fees $158/qua
HOA Y/N false
Year Built 2019
Annual Tax Amount $7,585
Tax Year 2025
Lot Size 0.420 Acres
Acres 0.42
Lot Dimensions 90 x 198 x 90 x 212
Property Sub-Type Single Family Residence
Source Michigan Regional Information Center (MichRIC)
Property Description
Please wear booties or take off your shoes. PLEASE SEND FEEDBACK AT YOUR EARLIEST CONVENIENCE; IT IS MUCH APPRECIATED.
The back slider can be a bit tricky... You have to push the door to lock it. Please replace the stick in the door for extra security. appliances, including a gas range. The thoughtful split-bedroom design places the master suite opposite the two additional bedrooms, affording privacy and comfort. In the master suite, you will find a walk-in closet and a private bath featuring a stand-up shower. Both secondary bedrooms are generously sized, making them well-suited for family, guests, or a home office. Beyond the interiors, the home offers excellent outdoor living with a large front porch, backyard deck, firepit, and a landscaped yard equipped with underground sprinklers. The three-car attached garage provides ample parking and storage, while the full daylight basement offers future finishing potential. Resting on a 0.42-acre cul-de-sac lot with a 90-foot frontage, the property balances neighborhood convenience with a sense of privacy. Exterior finishes of stone and vinyl siding, along with a composition roof, ensure lasting durability. There's even a Zen water feature that greets guests with a serene welcome.
Please wear booties or take off your shoes. PLEASE SEND FEEDBACK AT YOUR EARLIEST CONVENIENCE; IT IS MUCH APPRECIATED.
The back slider can be a bit tricky... You have to push the door to lock it. Please replace the stick in the door for extra security.
Location
State MI
County Ottawa
Area Grand Rapids - G
Direction From Grand Rapids: W on Lake Michigan Dr (M-45). N on Sessions between 3rd & 8th Ave. Home is on the E side of the street.
Rooms
Basement Full
Interior
Interior Features Garage Door Opener, Center Island
Heating Forced Air
Cooling Central Air
Flooring Carpet, Vinyl
Fireplace false
Appliance Built-In Gas Oven, Dishwasher, Dryer, Microwave, Washer
Laundry Laundry Room, Main Level
Exterior
Exterior Feature Other
Parking Features Garage Door Opener
Garage Spaces 2.0
Utilities Available Cable Connected
View Y/N No
Roof Type Asphalt
Street Surface Paved
Garage Yes
Building
Lot Description Level, Sidewalk, Wooded
Story 1
Sewer Public
Water Public
Architectural Style Ranch
Structure Type Stone,Vinyl Siding
New Construction No
Schools
School District Grandville
Others
HOA Fee Include None
Tax ID 701024333004
Acceptable Financing Cash, VA Loan, Conventional
Listing Terms Cash, VA Loan, Conventional





