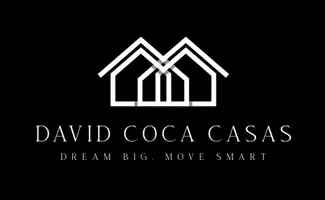49414 Richmond Court Shelby Twp, MI 48315

UPDATED:
Key Details
Property Type Condo
Sub Type Condominium
Listing Status Active
Purchase Type For Sale
Square Footage 1,324 sqft
Price per Sqft $203
Municipality Shelby Twp
Subdivision Shelby Twp
MLS Listing ID 20251036539
Bedrooms 2
Full Baths 2
HOA Fees $210/mo
HOA Y/N true
Year Built 1989
Annual Tax Amount $1,742
Property Sub-Type Condominium
Source Realcomp
Property Description
Location
State MI
County Macomb
Area Macomb County - 50
Direction Drive north on Schoenherr Road. Turn east on 22 Mile then north on Grand Valley Drive. Turn east to continue on Grand Valley Drive then east on Richmond Court.
Interior
Heating Forced Air
Cooling Central Air
Fireplaces Type Living Room
Fireplace true
Appliance Washer, Refrigerator, Range, Dryer, Disposal, Dishwasher
Exterior
Parking Features Attached
Garage Spaces 2.0
View Y/N No
Garage Yes
Building
Story 1
Water Public
Structure Type Brick
Schools
School District Utica
Others
HOA Fee Include Lawn/Yard Care,Snow Removal,Trash
Tax ID 0724376119
Acceptable Financing Cash, Conventional, FHA, VA Loan
Listing Terms Cash, Conventional, FHA, VA Loan





