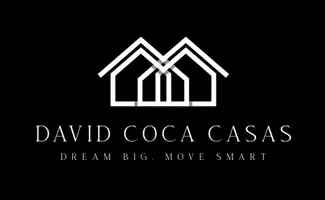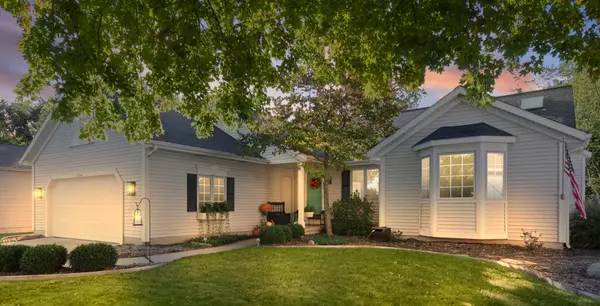3844 Kentridge SE Drive Grand Rapids, MI 49508

UPDATED:
Key Details
Property Type Single Family Home
Sub Type Single Family Residence
Listing Status Active
Purchase Type For Sale
Square Footage 1,903 sqft
Price per Sqft $225
Municipality City of Grand Rapids
MLS Listing ID 25052283
Style Ranch
Bedrooms 4
Full Baths 2
Half Baths 1
Year Built 1991
Annual Tax Amount $3,479
Tax Year 2024
Lot Size 0.303 Acres
Acres 0.3
Lot Dimensions Irregular
Property Sub-Type Single Family Residence
Source Michigan Regional Information Center (MichRIC)
Property Description
Location
State MI
County Kent
Area Grand Rapids - G
Direction North Off 1850 Block Of 44th St Se, Approx 3/4 Mile To House.
Rooms
Basement Walk-Out Access
Interior
Interior Features Ceiling Fan(s), Broadband, Garage Door Opener, Center Island
Heating Forced Air
Cooling Central Air
Flooring Carpet, Laminate
Fireplaces Number 2
Fireplaces Type Family Room
Fireplace true
Window Features Skylight(s),Screens,Insulated Windows,Window Treatments
Appliance Dishwasher, Disposal, Dryer, Range, Refrigerator, Washer
Laundry Main Level
Exterior
Exterior Feature Balcony
Parking Features Garage Faces Front, Attached
Garage Spaces 2.0
Utilities Available Phone Available, Natural Gas Available, Electricity Available, Cable Available, Phone Connected, Natural Gas Connected, Cable Connected, Storm Sewer, High-Speed Internet
View Y/N No
Roof Type Shingle
Street Surface Paved
Porch Deck, Porch(es)
Garage Yes
Building
Lot Description Wooded
Story 1
Sewer Public
Water Public
Architectural Style Ranch
Structure Type Vinyl Siding
New Construction No
Schools
School District Grand Rapids
Others
Tax ID 41-18-21-402-007
Acceptable Financing Cash, FHA, VA Loan, Conventional
Listing Terms Cash, FHA, VA Loan, Conventional
Virtual Tour https://my.matterport.com/show/?m=zcKeyNkYuGb





