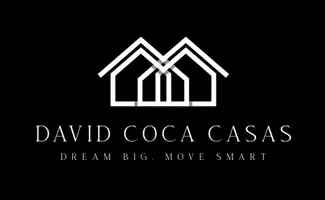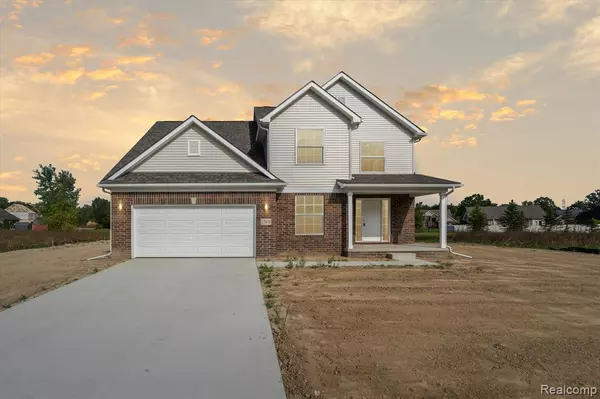26926 Celtic Drive Flat Rock, MI 48134

UPDATED:
Key Details
Property Type Single Family Home
Sub Type Single Family Residence
Listing Status Active
Purchase Type For Sale
Square Footage 2,548 sqft
Price per Sqft $190
Municipality Flat Rock City
Subdivision Flat Rock City
MLS Listing ID 20251033840
Bedrooms 4
Full Baths 2
Half Baths 1
Year Built 2025
Annual Tax Amount $847
Lot Size 0.340 Acres
Acres 0.34
Lot Dimensions 100.16X149.14
Property Sub-Type Single Family Residence
Source Realcomp
Property Description
Location
State MI
County Wayne
Area Wayne County - 100
Direction East off of Inkster between Van Horn and W Huron river Drive
Interior
Heating Forced Air
Fireplaces Type Gas Log
Fireplace true
Laundry Main Level
Exterior
Parking Features Attached
Garage Spaces 3.0
View Y/N No
Roof Type Asphalt
Garage Yes
Building
Story 2
Water Public
Structure Type Brick,Vinyl Siding
Schools
School District Flat Rock
Others
Tax ID 58089020048000
Acceptable Financing Cash, Conventional, FHA, VA Loan
Listing Terms Cash, Conventional, FHA, VA Loan





