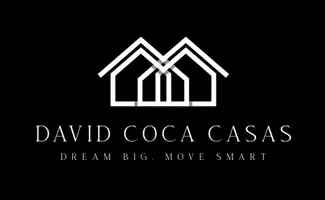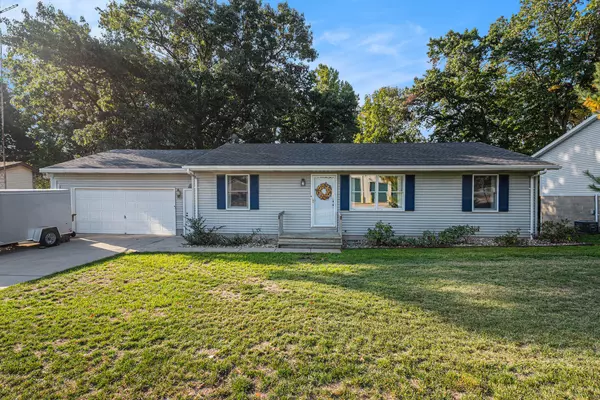5853 Ridge Road Stevensville, MI 49127

UPDATED:
Key Details
Property Type Single Family Home
Sub Type Single Family Residence
Listing Status Active
Purchase Type For Sale
Square Footage 1,335 sqft
Price per Sqft $280
Municipality Lincoln Twp
MLS Listing ID 25051280
Style Ranch
Bedrooms 4
Full Baths 2
Year Built 1989
Annual Tax Amount $3,368
Tax Year 2024
Lot Size 0.526 Acres
Acres 0.53
Lot Dimensions 86x271
Property Sub-Type Single Family Residence
Source Michigan Regional Information Center (MichRIC)
Property Description
Outside, a leaf filter system simplifies maintenance, complementing the peaceful, tree-lined surroundings. A sturdy storage shed provides space for tools or hobbies, enhancing the property's practicality.
Thoughtful additions include instant hot water at all faucets, ample shelving for storage, updated sliding doors, screens and storms for all thermal pane windows, telescoping flag pole, annual furnace inspections and roll out kitchen shelving.
Dining room chandelier is NOT included in the sale.
Location
State MI
County Berrien
Area Southwestern Michigan - S
Direction Red Arrow Hwy to Ridge Road
Rooms
Basement Full, Walk-Out Access
Interior
Interior Features Garage Door Opener, Sauna
Heating Forced Air
Cooling Central Air
Flooring Carpet, Laminate
Fireplace false
Window Features Storms,Screens,Insulated Windows,Window Treatments
Appliance Dishwasher, Dryer, Oven, Range, Refrigerator, Washer
Laundry Electric Dryer Hookup, In Hall, Main Level
Exterior
Exterior Feature Balcony
Parking Features Garage Faces Front, Garage Door Opener, Attached
Garage Spaces 2.0
Utilities Available Phone Available, Natural Gas Available, Electricity Available, Cable Available, Phone Connected, Natural Gas Connected, Cable Connected, Storm Sewer
View Y/N No
Roof Type Shingle
Street Surface Paved
Porch Deck, Patio
Garage Yes
Building
Lot Description Sidewalk, Wooded
Story 1
Sewer Public
Water Public
Architectural Style Ranch
Structure Type Block,Vinyl Siding
New Construction No
Schools
Elementary Schools Lakeshore Elementary School
Middle Schools Lakeshore Middle School
High Schools Lakeshore High School
School District Lakeshore
Others
Tax ID 11-45-7210-0051-01-3
Acceptable Financing Cash, FHA, VA Loan, Conventional
Listing Terms Cash, FHA, VA Loan, Conventional





