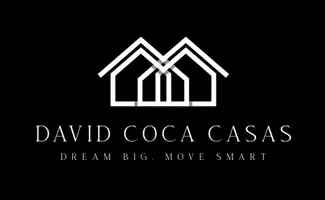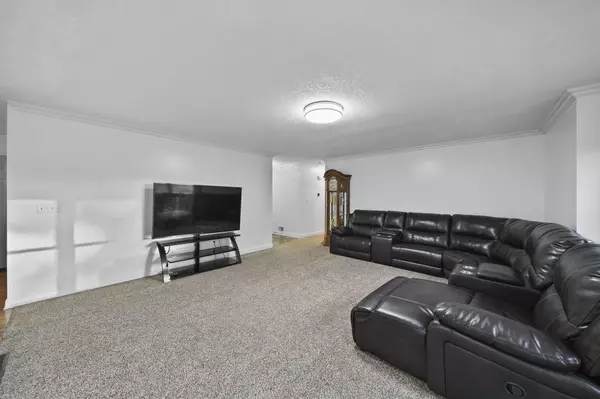5123 S Granite Street Jackson, MI 49201

UPDATED:
Key Details
Property Type Single Family Home
Sub Type Single Family Residence
Listing Status Active
Purchase Type For Sale
Square Footage 1,558 sqft
Price per Sqft $231
Municipality Blackman Twp
Subdivision Stone Gate Farms
MLS Listing ID 25050408
Style Ranch
Bedrooms 3
Full Baths 3
Year Built 1998
Annual Tax Amount $5,493
Tax Year 2025
Lot Size 0.500 Acres
Acres 0.5
Lot Dimensions 64x192x211x122
Property Sub-Type Single Family Residence
Source Michigan Regional Information Center (MichRIC)
Property Description
Location
State MI
County Jackson
Area Jackson County - Jx
Direction Lansing Avenue to N. Stone Rd to S. Granite St
Rooms
Basement Daylight, Full
Interior
Interior Features Ceiling Fan(s), Garage Door Opener
Heating Forced Air
Cooling Central Air
Flooring Carpet, Laminate, Tile
Fireplaces Number 1
Fireplaces Type Gas Log, Recreation Room
Fireplace true
Window Features Insulated Windows,Window Treatments
Appliance Dishwasher, Microwave, Range, Refrigerator, Water Softener Owned
Laundry Main Level
Exterior
Parking Features Garage Faces Front, Garage Door Opener, Attached
Garage Spaces 2.0
Utilities Available Natural Gas Connected
View Y/N No
Roof Type Shingle
Street Surface Paved
Porch Deck, Patio
Garage Yes
Building
Lot Description Level
Story 1
Sewer Public
Water Public
Architectural Style Ranch
Structure Type Brick,Vinyl Siding
New Construction No
Schools
School District Northwest
Others
Tax ID 000-08-10-478-018-00
Acceptable Financing Cash, FHA, VA Loan, Conventional
Listing Terms Cash, FHA, VA Loan, Conventional





