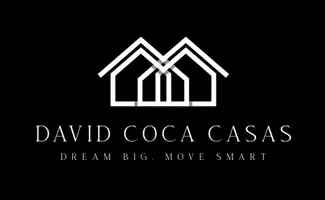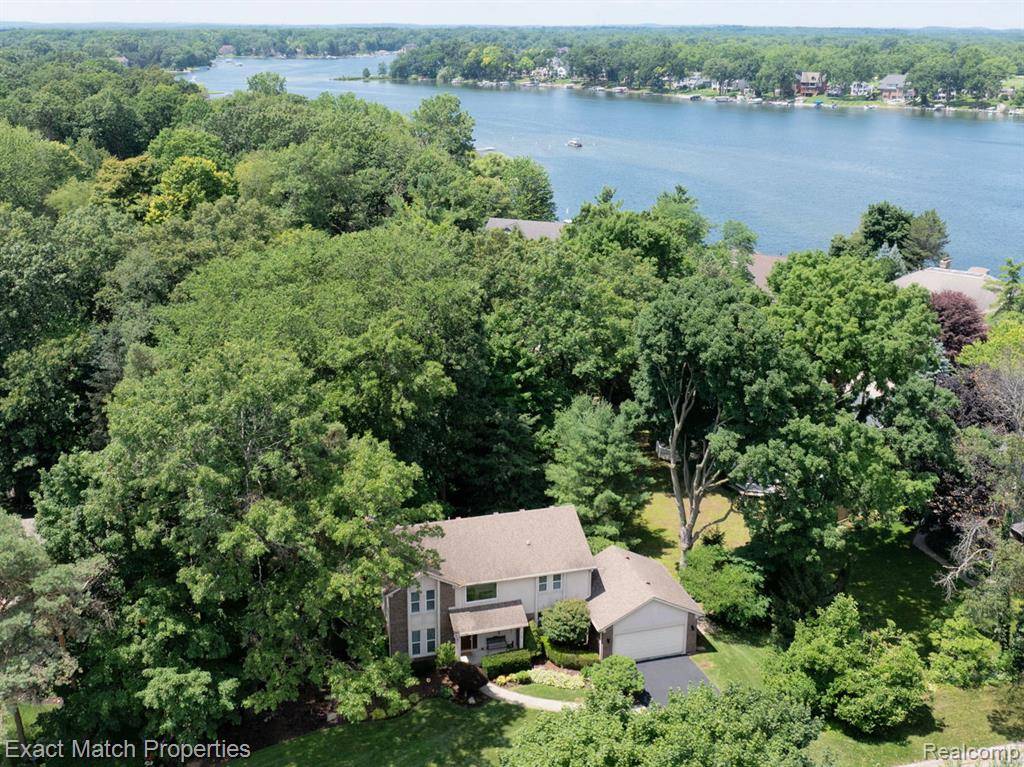3742 Hearthstone Drive Commerce Twp, MI 48382
UPDATED:
Key Details
Property Type Single Family Home
Sub Type Single Family Residence
Listing Status Active
Purchase Type For Sale
Square Footage 2,276 sqft
Price per Sqft $204
Municipality Commerce Twp
Subdivision Commerce Twp
MLS Listing ID 20251016726
Bedrooms 3
Full Baths 2
Half Baths 1
HOA Fees $350/ann
HOA Y/N true
Year Built 1980
Annual Tax Amount $4,103
Lot Size 0.340 Acres
Acres 0.34
Lot Dimensions 120X100X120X140
Property Sub-Type Single Family Residence
Source Realcomp
Property Description
Location
State MI
County Oakland
Area Oakland County - 70
Direction Union Lake Rd, just N of Richardson Rd, to W on Woodspur Dr, to R on Hearthstone Dr.
Interior
Interior Features Basement Finished, Humidifier, Water Softener/Owned
Heating Forced Air
Cooling Central Air
Fireplaces Type Living Room
Fireplace true
Appliance Washer, Refrigerator, Oven, Microwave, Dryer, Dishwasher
Laundry Main Level
Exterior
Exterior Feature Deck(s), Patio, Porch(es)
Parking Features Attached, Garage Door Opener
Garage Spaces 2.0
View Y/N No
Roof Type Asphalt
Garage Yes
Building
Lot Description Wooded
Story 2
Water Public
Structure Type Brick,Wood Siding
Schools
School District Walled Lake
Others
Tax ID 1713203009
Acceptable Financing Cash, Conventional, FHA, VA Loan
Listing Terms Cash, Conventional, FHA, VA Loan




